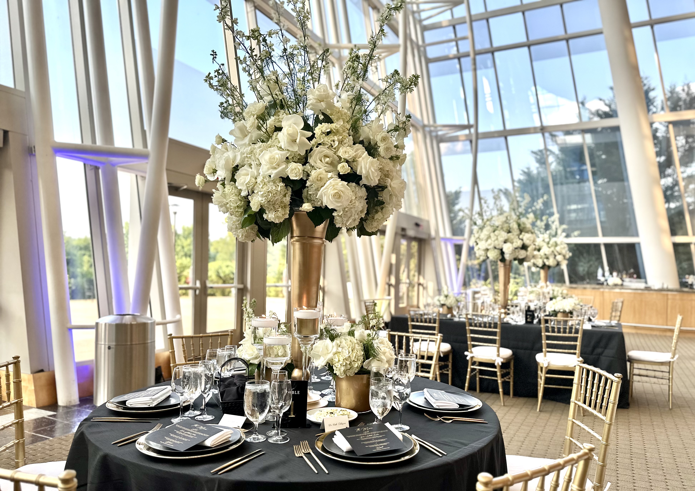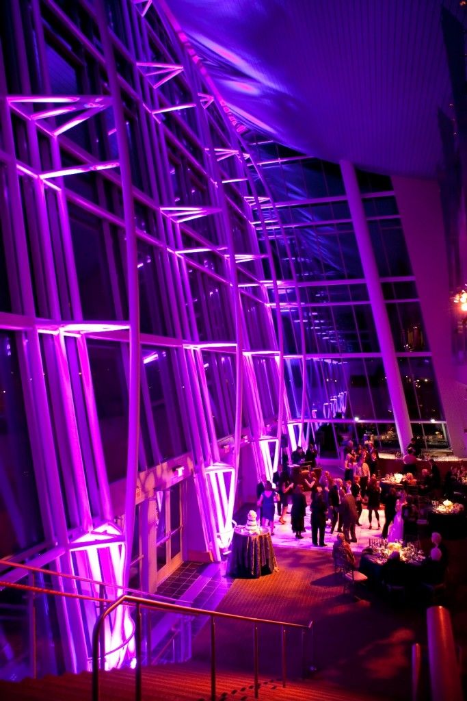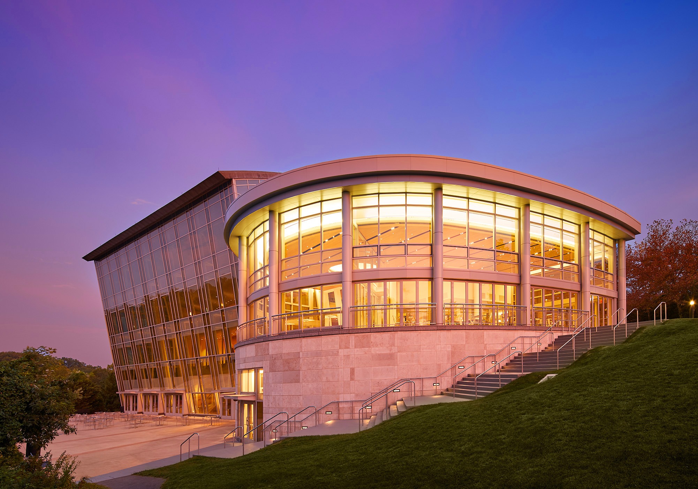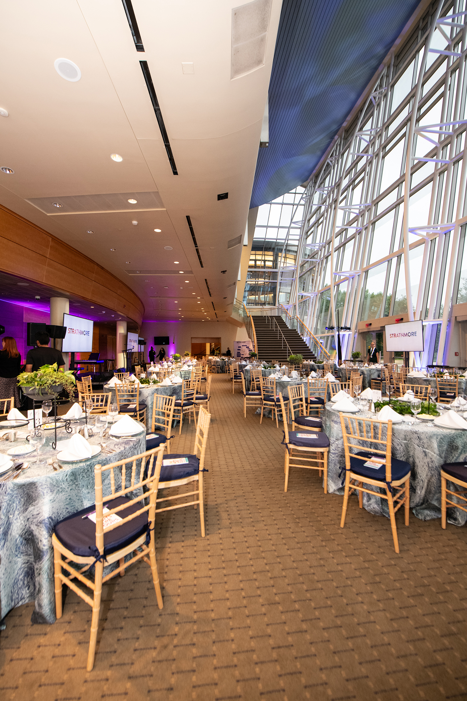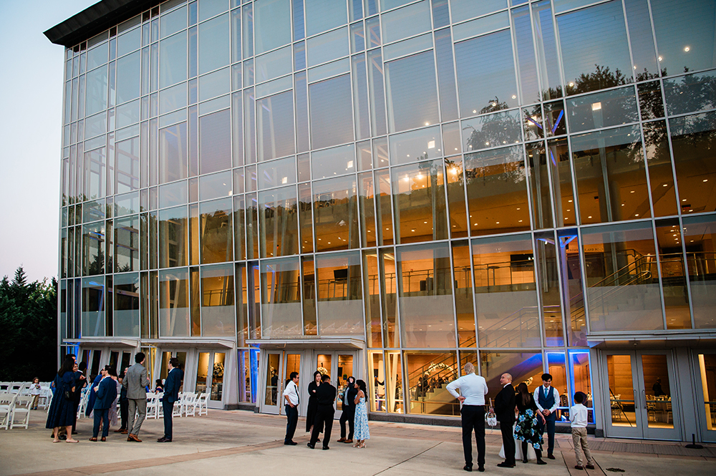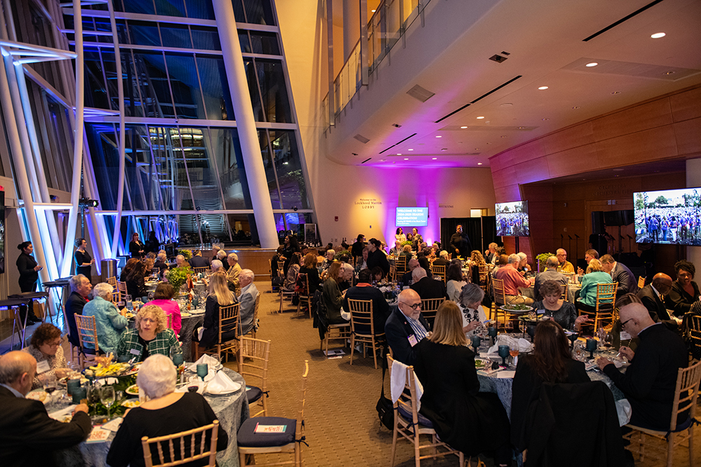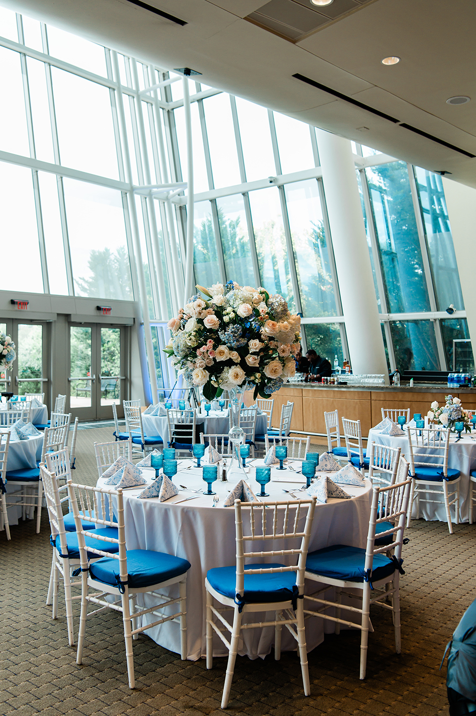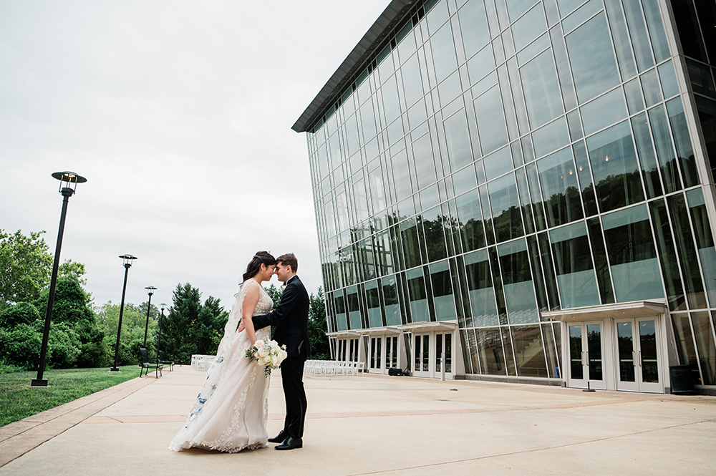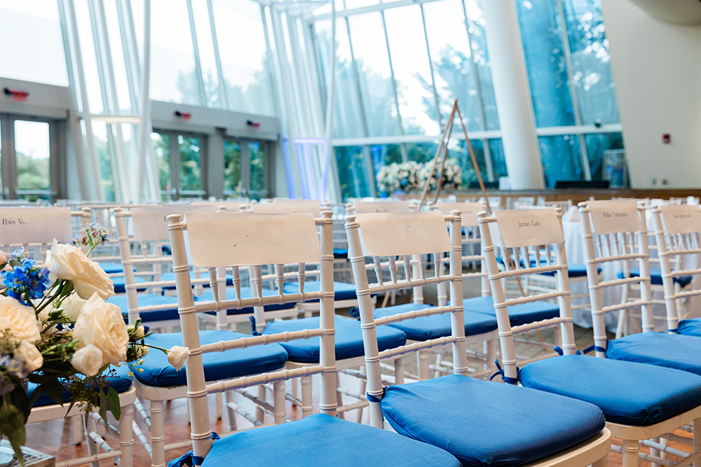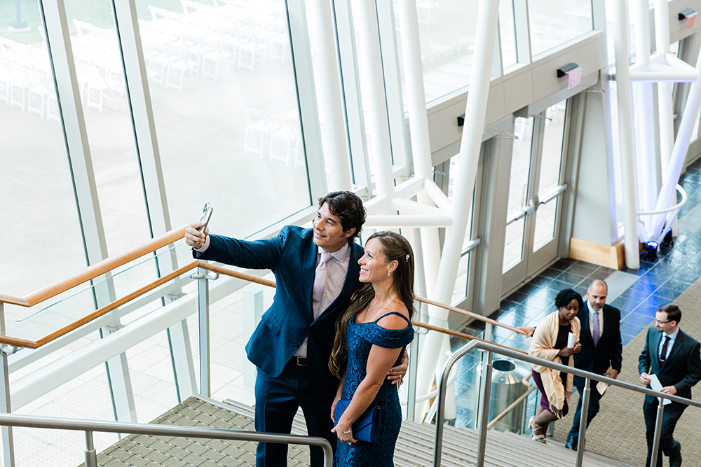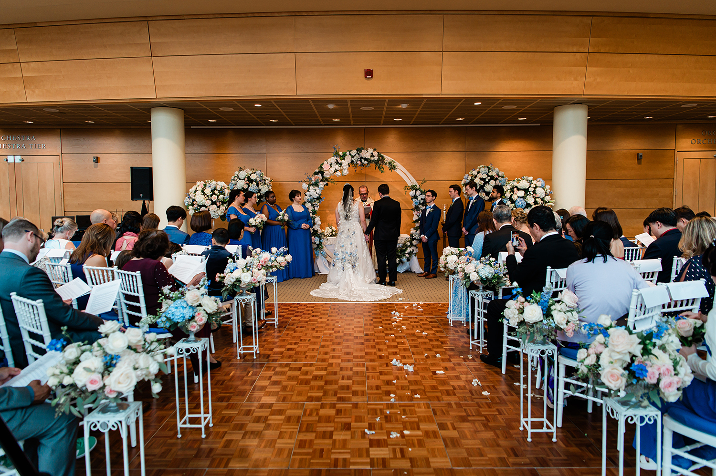Show-stopping events
Located just 5 miles from Washington, DC, the Music Center at Strathmore is an iconic venue for unforgettable large events and impactful performances and presentations. With soaring glass walls and windows, event spaces are striking and filled with natural light.
The Music Center’s many stunning spaces, including the light-filled Lobby, can be rented individually or together for events of any size—making it ideal for corporate events and meetings, spectacular weddings and celebrations, and more.
Lockheed Lobby Ideal Capacity
Standing Reception: 400
Seated Reception with Dance Floor: 150
Seated Reception without Dance Floor: 200
Full Music Center Ideal Capacity
Seated Reception: 500
Standing Reception: 1,200
Concert Hall Seating, Max Capacity: 1,976
Perfect for:
- Weddings
- Galas
- Private parties
- Product launches
- Corporate meetings & conferences
- Corporate presentations
- Meetings, workshops, and training sessions
- Television broadcasts
- B’nai Mitzvahs, retirement parties, and milestone celebrations
- Wedding or baby showers
- Concerts and performances
- Pre-concert and post-concert receptions
Spaces in the Music Center
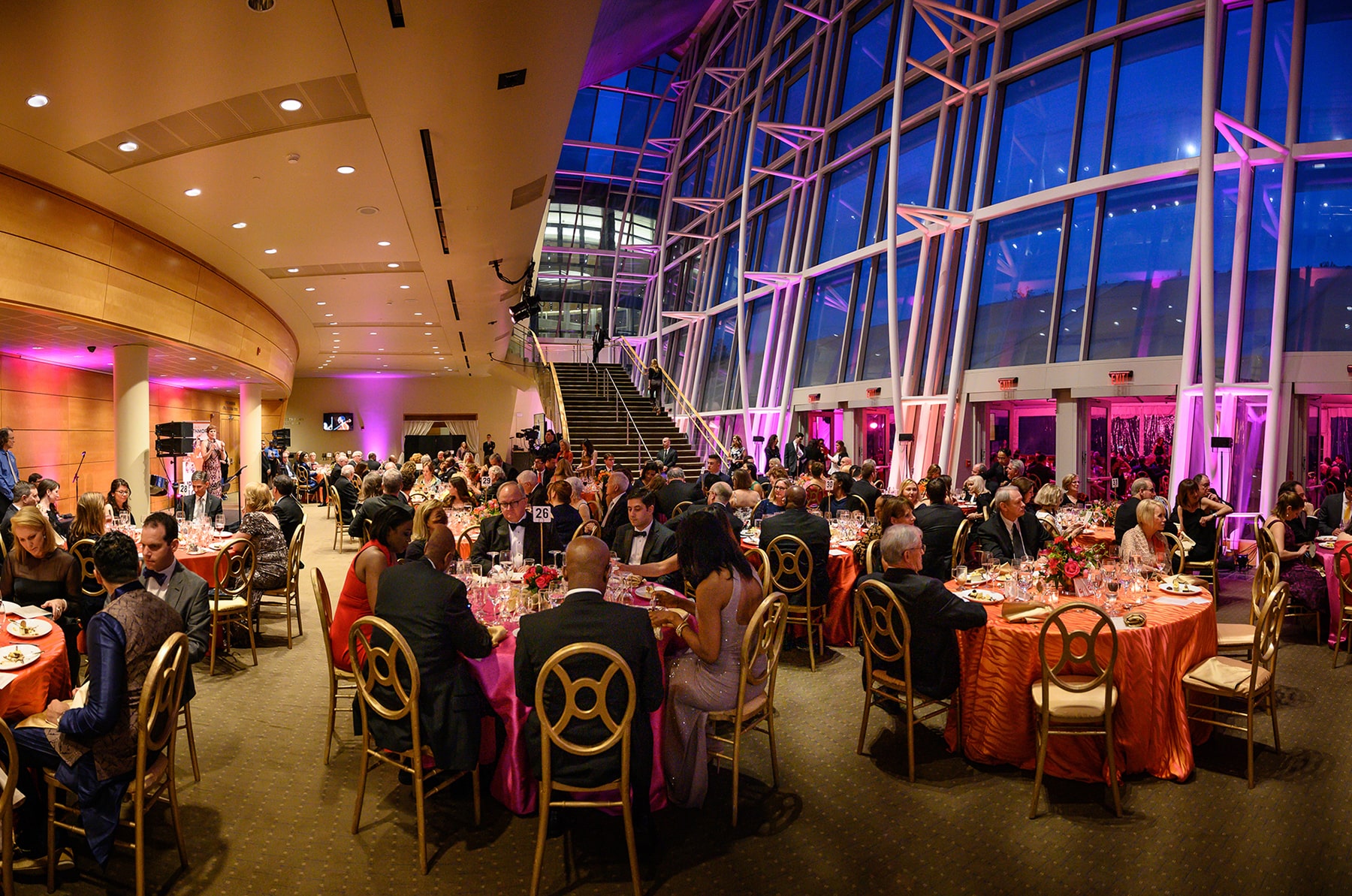
The Lockheed Martin Lobby
The soaring 65-foot high fritted glass curtain wall in the Lockheed Martin Lobby looks out onto green wetlands by day and reflects light in the evenings to form a beautiful intricate pattern. Serving as the main entry point to the Concert Hall on the Orchestra level, there are two other adjoining lobby areas at the Promenade and Grand Tier levels which overlook this magnificent space. Doors at the Orchestra level open up to an adjacent Outdoor Terrace, which may be tented for private events.
Additional space is available in the Grand Tier Lobby, Pavilion, Comcast Lounge, and Promenade walk to expand this space for large events.
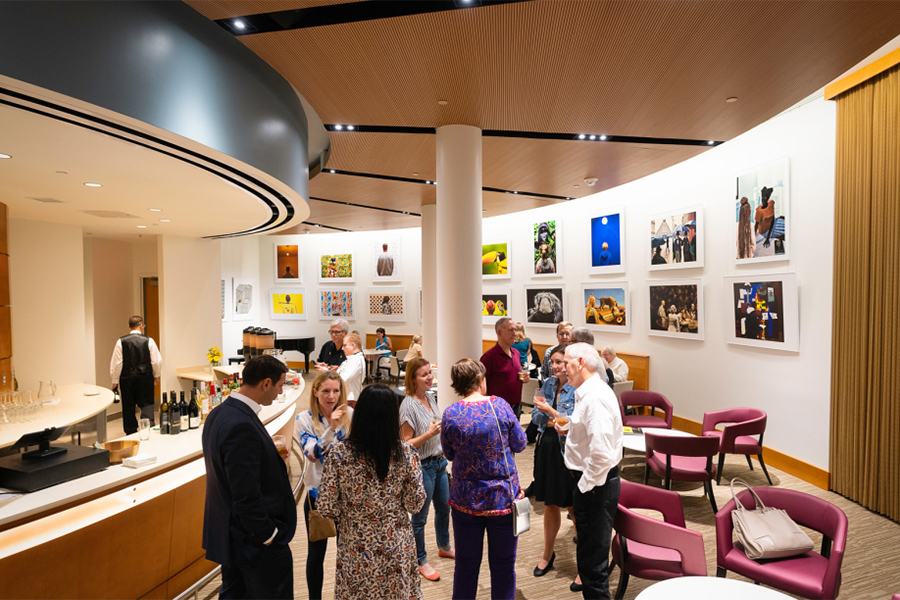
The Comcast Circles Lounge
Immediately adjacent to the Lockheed Martin Lobby, this private reception room is perfect for intimate gatherings. The curved shape of the room reflects the arc of the roofline, and the warmth of the wood and moss green carpeting from the Lockheed Martin Lobby carry through into the Lounge. A curved glass outer wall has doors which open to the outdoor Terrace. Normally outfitted with a mix of comfortable couches and small cocktail tables, the space may be used as is, or transformed to a banquet-style reception area. A private curved bar with granite countertops services the Comcast Circles Lounge.
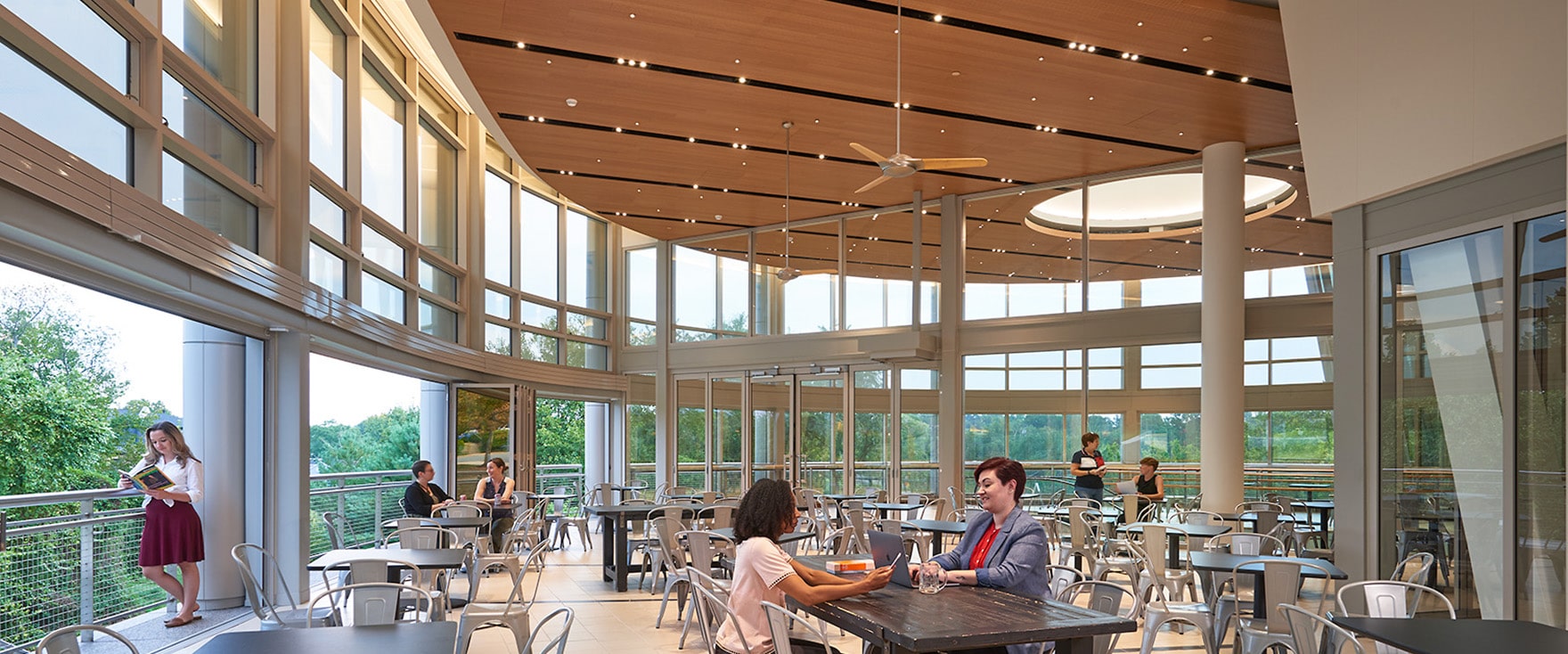
The Pavilion
The Bernard Family Foundation Pavilion in the Music Center offers a stunning option for an open-air event with retractable walls that open to the beautiful wooded campus at Strathmore. Bright and flexible, this space is well suited for an event up to 100 people, but can be combined with other spaces for larger events and receptions. Contact us to learn more.
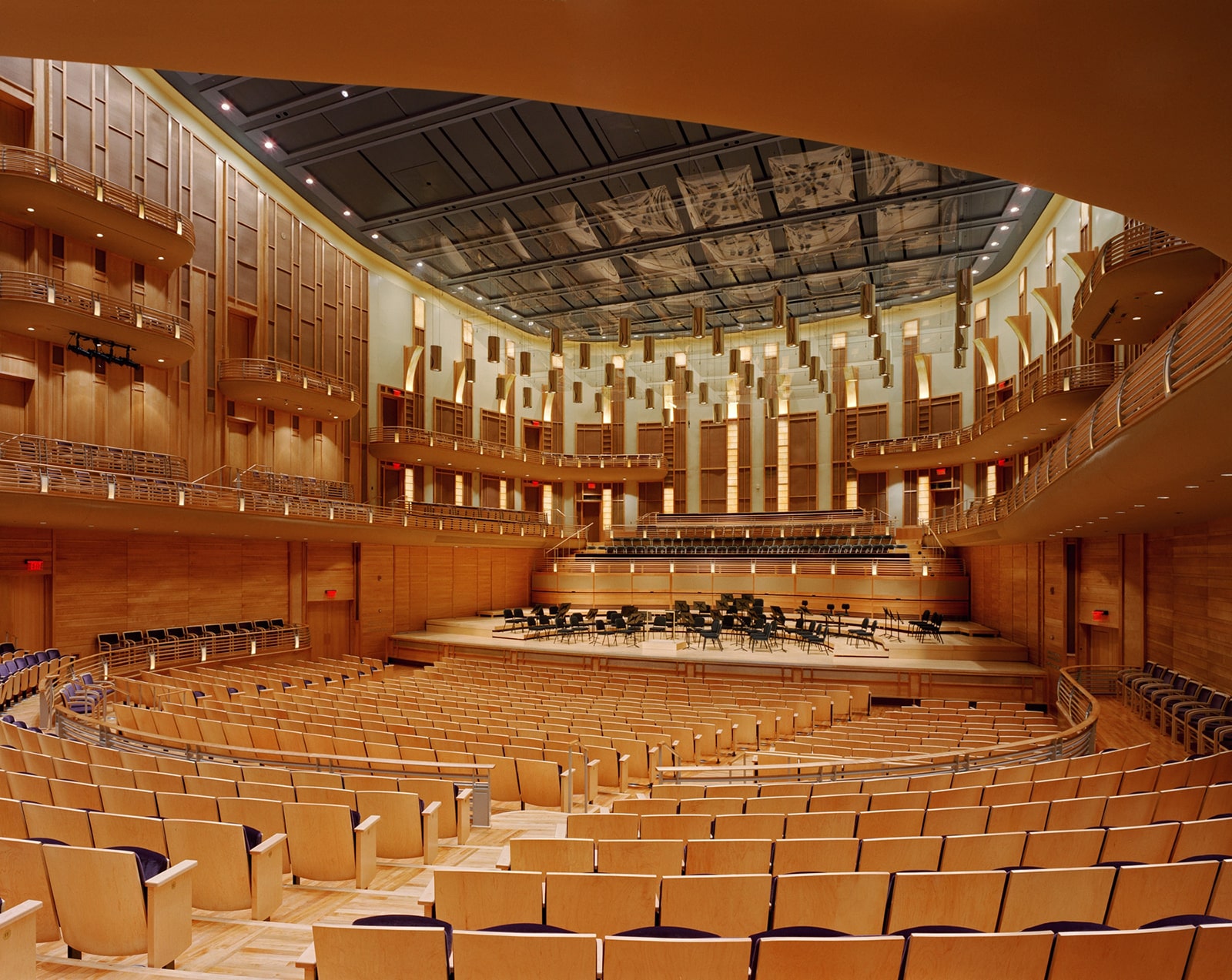
The Concert Hall
Outside presenters may rent the concert hall for performances, graduations, and other events with room for an audience of up to 1,976 and stunning sound.
Performance Rentals